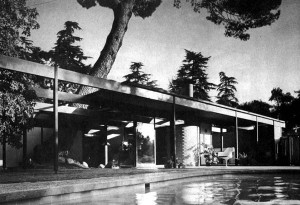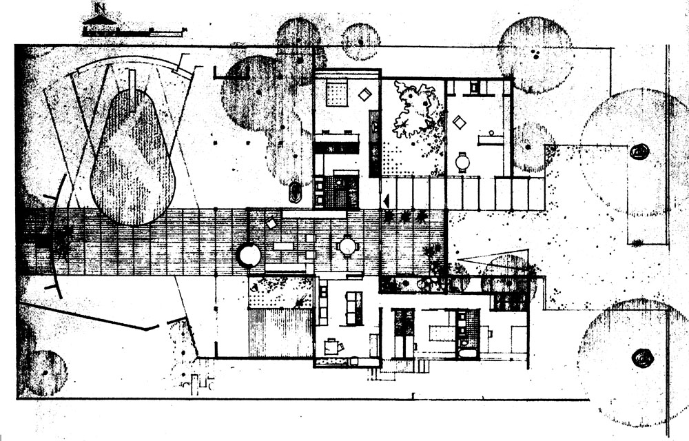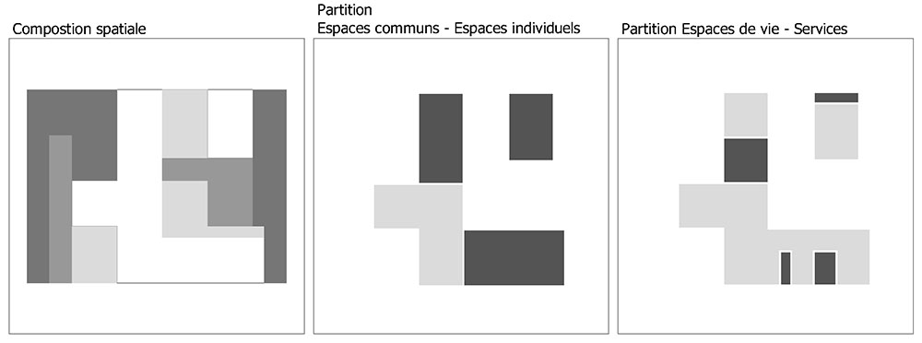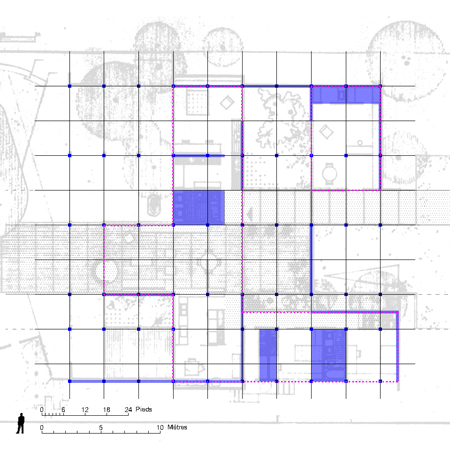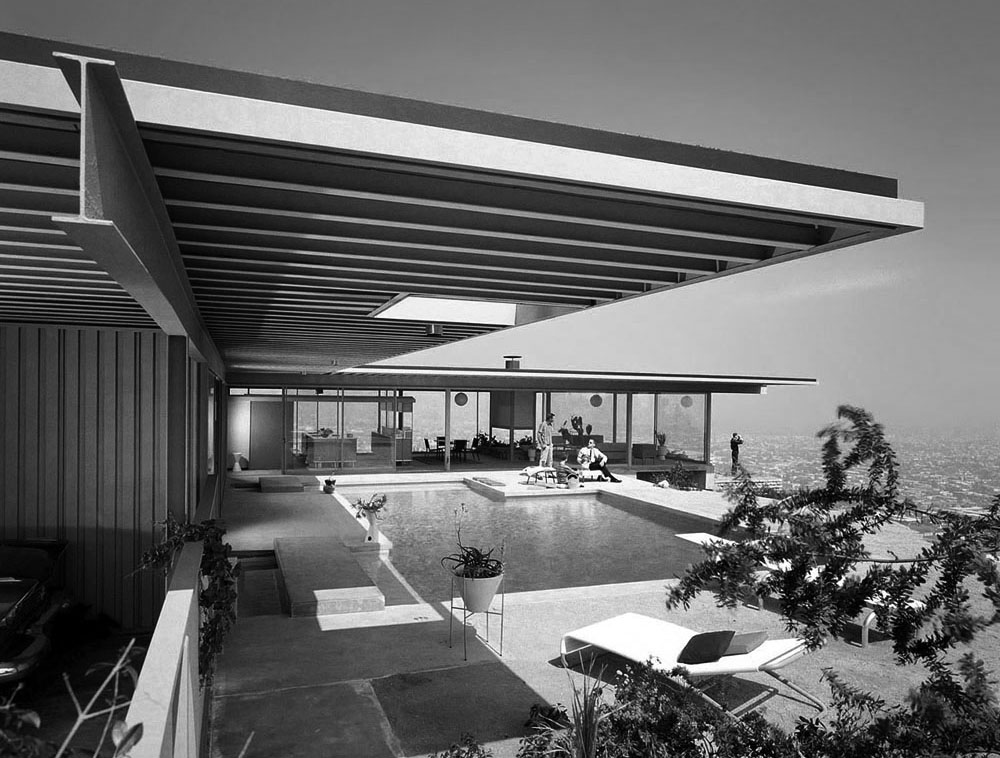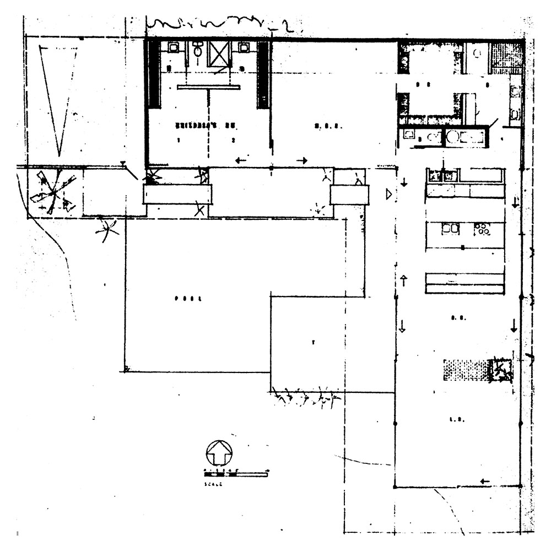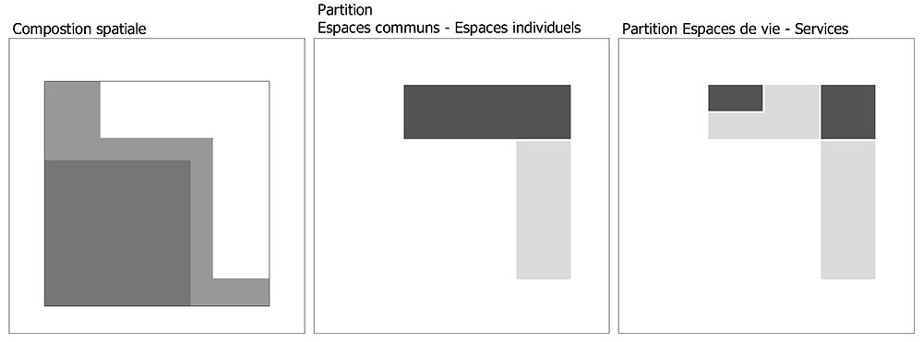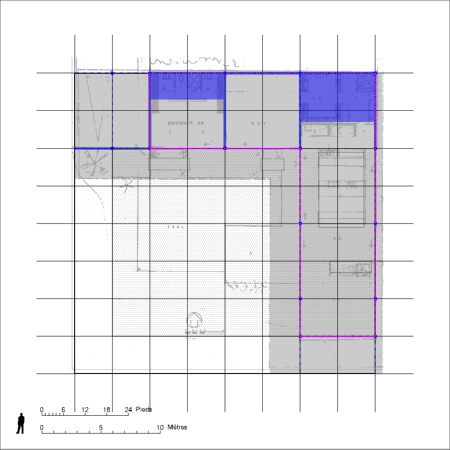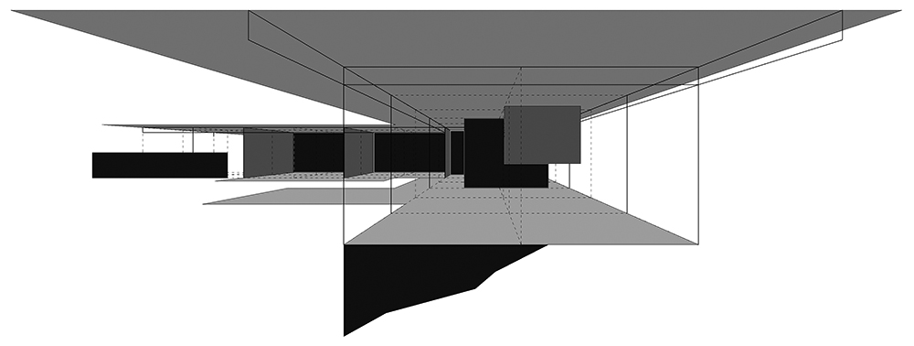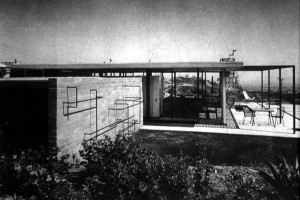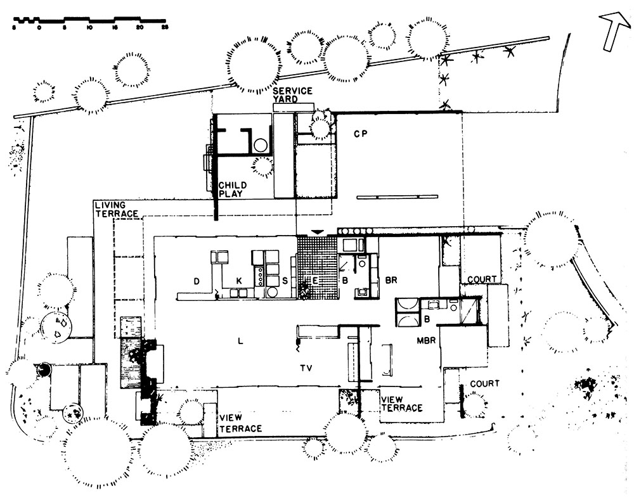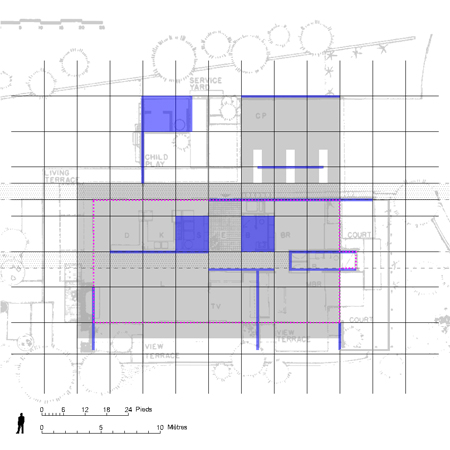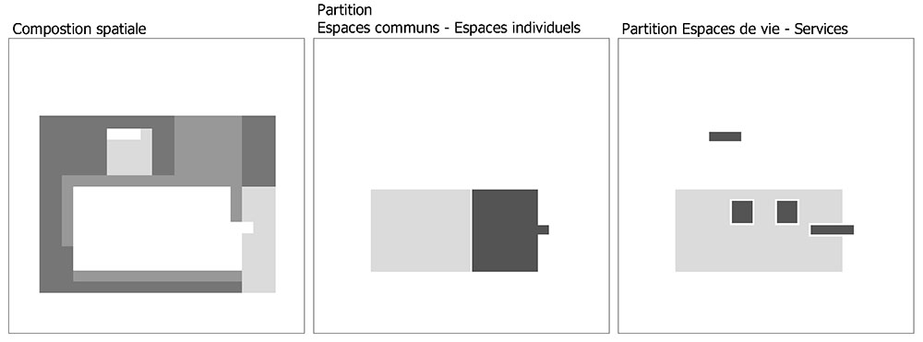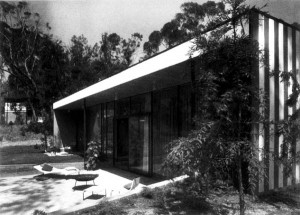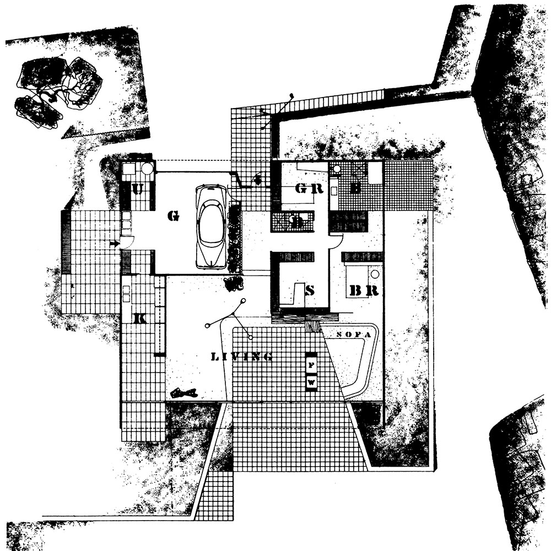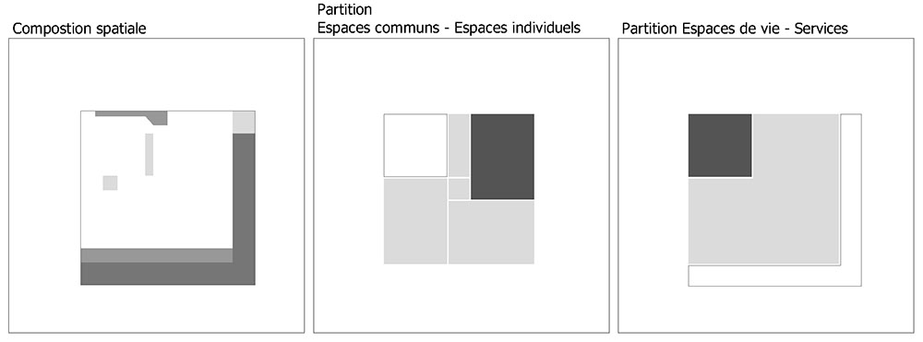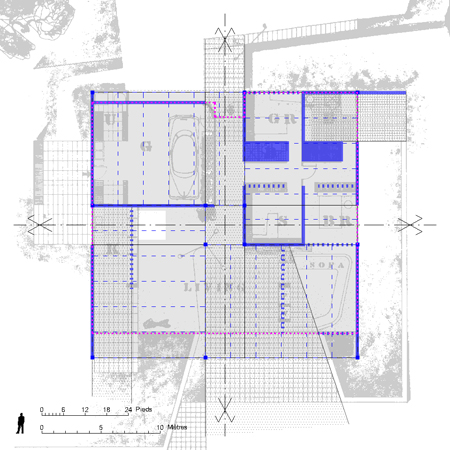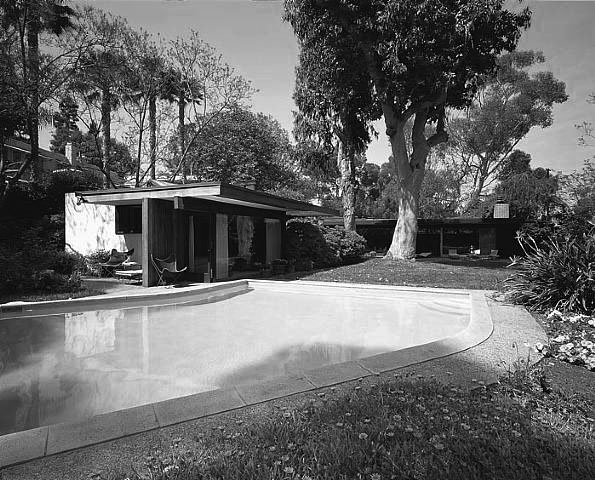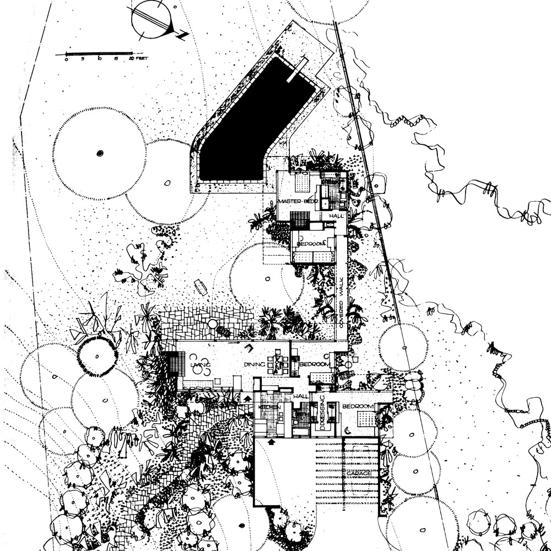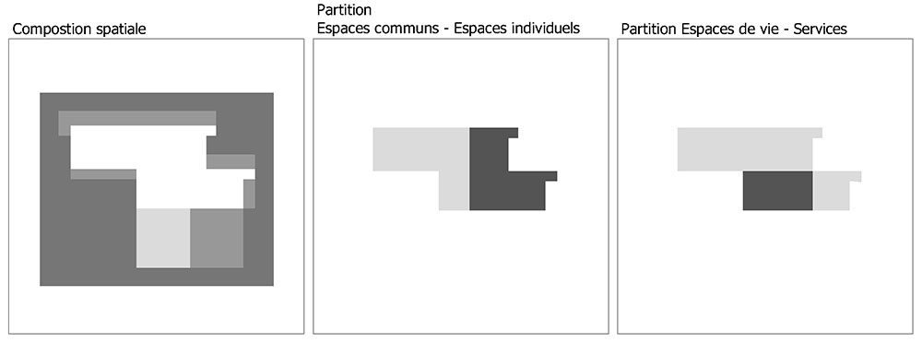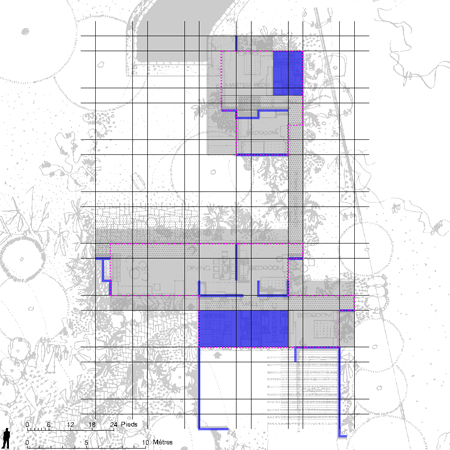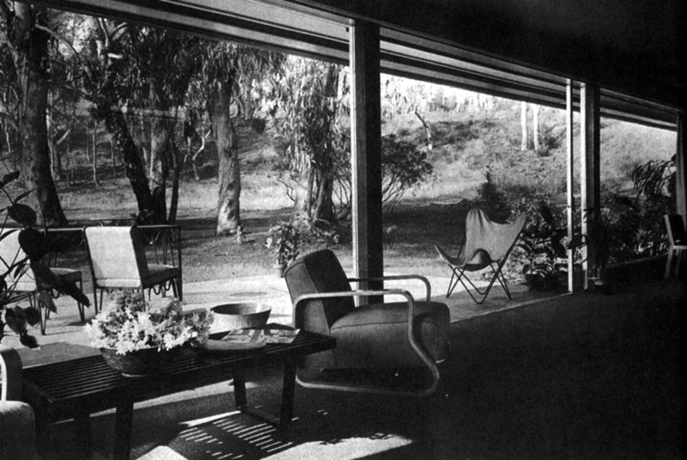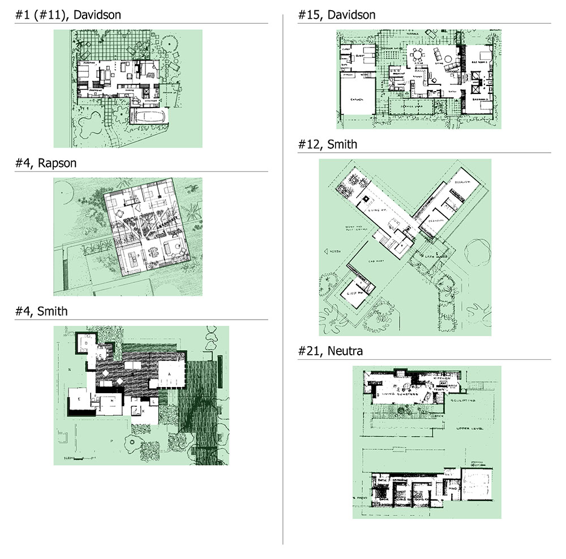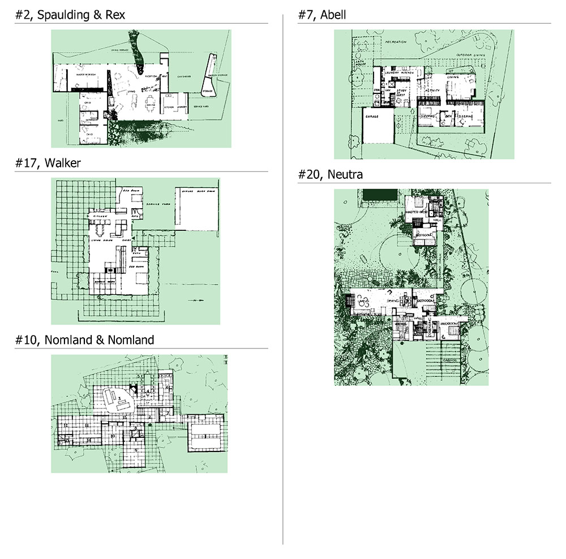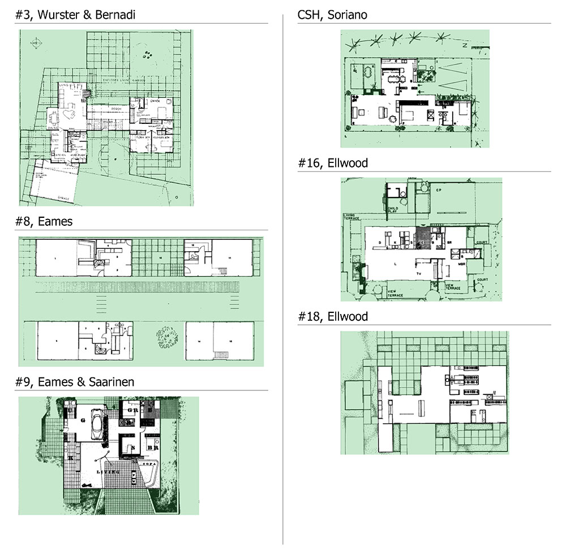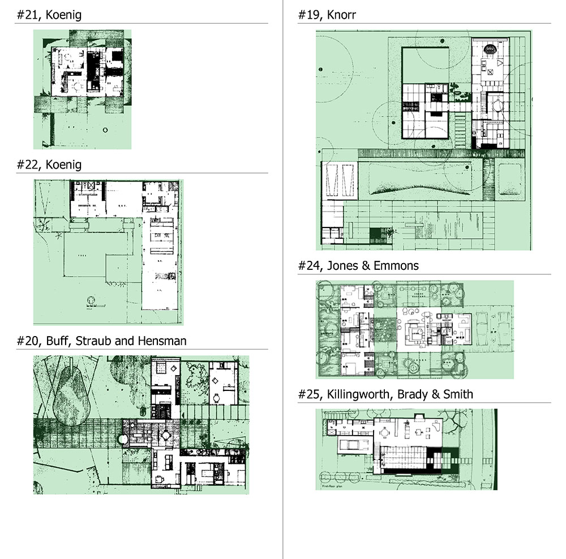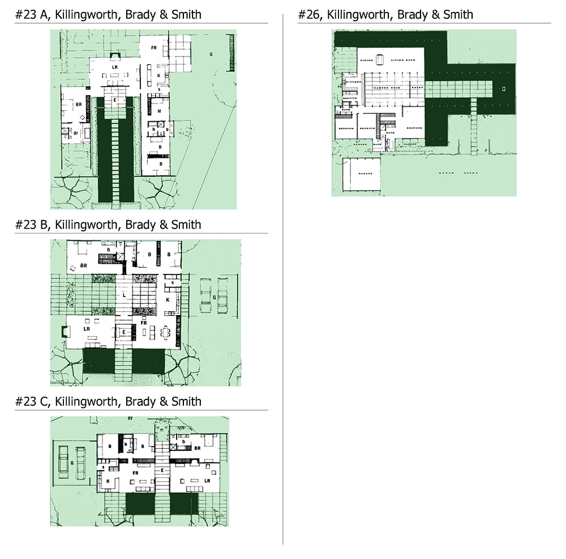There are three types of reports to the site and the environment developed in the Case Study Houses. These three types of reports are usually completely dissociated. Each report is a ladder to a particular set distance between the site and the villa. They are: environmental entering the house, in direct and internal relationship with the house the immediate environment and in direct connection with the outer and Villa; Finally the distant environment, landscape. Ellwood perfectly illustrates these three types of relationship to the environment in terms of its Case Study House # 16, where it designates and distinguished: the « child short, » the « living terrace » and « view terrace ».
The « inside » environment the current and patio
The Case Study Houses are systematically locate lightweight way to the site. Always posed, suspend in or slightly above the ground, their locations never require heavy excavation. This type of implantation induces a minimal impact on the ground. This is perfectly illustrated by Case Study House # 21 of Koenig, of which we see the attached structure.
This method of implantation naturally allows a multitude of games with the site. Spontaneously may emerge in the house remained untouched natural soil and rub nature in the heart of the house. It is thus are widely used in the Case Study Houses patios and outdoor-indoor spaces. The villas of the Case Study House are placed in the site but unlike the Villa of the Modern Movement is to melt it.
The close environment: the importance of the garden
The villas of the Case Study Program are implanted mostly in residential suburban neighborhoods. Therefore, they generally occupy a limited land that they can not yet handle limits. The work of the Case Study House program designers, therefore, is to limit and qualify this place generally undifferentiated and deformed that fits between the bounds and those of the house. The garden is treated either as a buffer zone from creating distance between the public space and of the house is truly as an extension of the living space. The architects of the Case Study Houses manage to qualify these spaces by a multitude of original treatments. This is, for example, treatments extensions and exterior walls. This treatment can be done in a completely innovative way: for example in the use of translucent panels or by Ellwood Killingworth.
The distant environment, the landscape:
The Case Study Houses are often in the bénéficiants sites privileged views. These sites correspond to residential areas high in the hills surrounding the major California cities. The villa # 22 of Koenig is the archetype. When they have such possibilities, the architects of Case Study Program generally treat areas of the villas so create a framing the landscape. Ie the spaces are worked to erase overshadow see the immediate environment to create a direct relationship between the interior of the villa and the landscape. This treatment creates a total floating feeling of the villa on the landscape. They create a singular continuity between these remote areas and the interior of the villa. This is particularly noticeable in the achievements of Ellwood and Koenig.
<Previous page – Next page >
